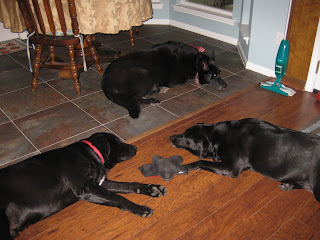
Good-bye old dining room and front room. I think the front room was originally a formal living room, but we never used it for that purpose. Over the years, it was a room for the overflow dining room furniture, a piano room, a computer room, etc.

It was amazing how quickly the walls came down.

There's no going back now.

Well, we did mention having an "open layout."

The oven, sink, and 'frig were connected for awhile, but without cabinets and countertops it was hard to prepare meals.

Cabinet bases are in. We had to leave the house when the cabinets were painted because the fumes were overwhelming.

After the tiling was completed and the countertops installed, it felt like it was really going to happen.

Remodeling takes a lot of hard work! It can be exhausting!

Looking from kitchen into dining room.

Looking from foyer into dining room.

Looking toward the breakfast nook.

Still waiting for the undercabinet lighting, but we've been able to move back in, and I'm cooking again.

I love spending time in my Dream Kitchen!
1 comment:
Nice Blog!! Spacify have a wide range of Dining Room Furniture Which helps you to reset your dining room.
Post a Comment